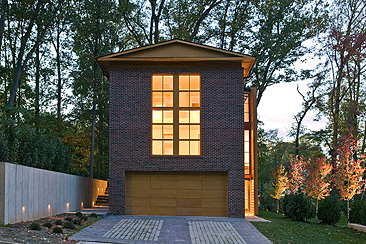

Location:
Falls Church, Virginia
Architects:
Studio 109
www.studio109plc.com
Description:
General Contractor for all sitework including sanitary sewer and storm management for urban four house development. Construction of four custom contemporary homes. Four exclusive sites, each with a distinctive contemporary architecture design. Each home shares a stand of protected old growth Tulip Poplar in a preservation outlot complete with rain garden. Inspired by housing types found in cities like Charleston, South Carolina, each house is set alongside walled terraces perpendicular to the street to garner more private outdoor space and optimal solar orientation.
Construction & Energy Efficiency
- Thermocore insulated structural wall (R-28) panel system
- SpacejoistTE Open-web wood floor trusses
- Superior Walls insulated precast
- Concrete foundation system
- Architect grade insulated stained + clad casement windows
- Dual zone Carrier heating (gas) + cooling system
- Network ready wiring system
- Energy Star Rated Home
Awards
Distinctive Residential Architecture Award 2008
Washington, DC Chapter AIA







